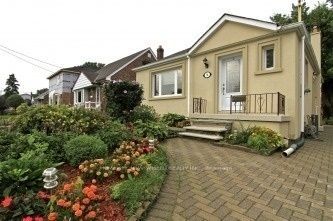$2,990
212 ELSIE MACGILL Walk, Kanata, ON K2W 0L5
Property Description
Property type
Detached
Lot size
N/A
Style
2-Storey
Approx. Area
1500-2000 Sqft
Room Information
| Room Type | Dimension (length x width) | Features | Level |
|---|---|---|---|
| Den | 3.14 x 2.59 m | N/A | Main |
| Kitchen | 3.81 x 2.59 m | N/A | Main |
| Great Room | 3.65 x 3.96 m | N/A | Main |
| Dining Room | 3.73 x 2.79 m | N/A | Main |
About 212 ELSIE MACGILL Walk
Discover this immaculate single-family home located in the highly desirable Brookline community. Step into a spacious foyer that leads to a bright and airy living room, enhanced by large windows that fill the space with natural light. The main level features beautiful hardwood flooring and 9-foot ceilings, creating a warm and elegant atmosphere. The modern kitchen is both stylish and functional, showcasing quartz countertops with waterfall edges and a convenient breakfast nook ideal for casual dining. Upstairs, you'll find three generously sized bedrooms, including a primary suite with a private ensuite, while a second full bathroom serves the remaining bedrooms. This home is ideally located near the Kanata High Tech Park, top-rated schools, shopping, scenic trails, and lush parks offering a perfect balance of comfort, style, and convenience.
Home Overview
Last updated
15 hours ago
Virtual tour
None
Basement information
Full, Unfinished
Building size
--
Status
In-Active
Property sub type
Detached
Maintenance fee
$N/A
Year built
--
Additional Details
Location

Angela Yang
Sales Representative, ANCHOR NEW HOMES INC.
Some information about this property - ELSIE MACGILL Walk

Book a Showing
Tour this home with Angela
I agree to receive marketing and customer service calls and text messages from Condomonk. Consent is not a condition of purchase. Msg/data rates may apply. Msg frequency varies. Reply STOP to unsubscribe. Privacy Policy & Terms of Service.












